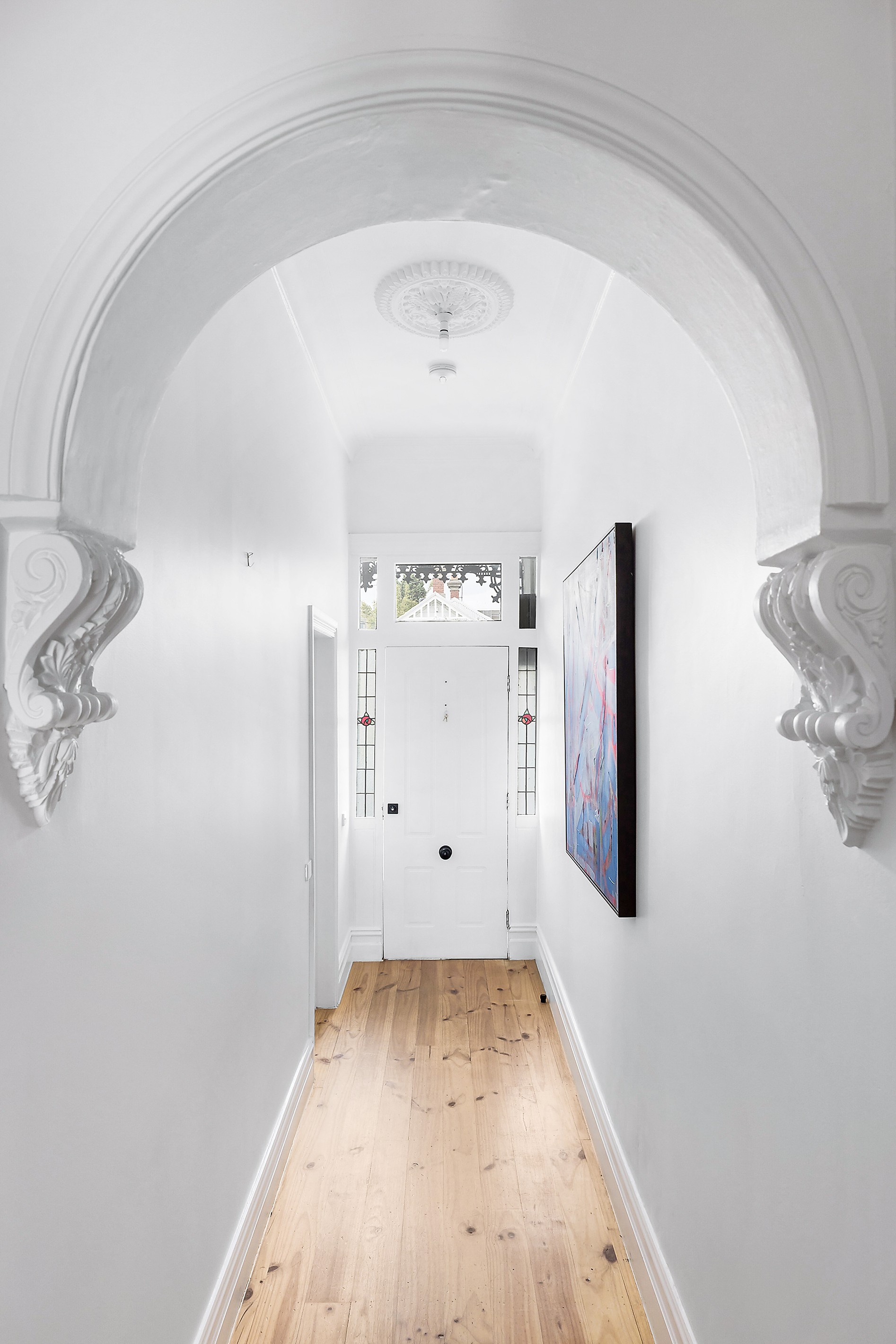Inspection details
- Tuesday9December
- Saturday13December
- Photos
- Video
- Floorplan
- Description
- Ask a question
- Location
- Next Steps
House for Sale in Brunswick
Architectural Elegance, Timeless Design
- 4 Beds
- 2 Baths
- 1 Car
A masterpiece of inspired renovation, this architecturally reimagined double-storey Victorian terrace designed by HA Architecture and featured in The Local Project - beautifully intertwines heritage grace with contemporary sophistication. Behind its ornate facade, the home reveals a luminous, carefully curated domain where bespoke craftsmanship and natural materials create an effortless connection between indoors and out.
Soaring ceilings and decorative archways introduce a series of refined interiors, where restored fireplaces meet sleek contemporary finishes and custom-made Tasmanian oak cabinetry. The open-plan living and dining area forms the heart of the home - an expansive space anchored by bespoke timber joinery, a wood fireplace and polished concrete floors. The designer kitchen, featured in Fisher & Paykel advertising, is both striking and functional, showcasing stone benchtops, an oversized island, overhead skylights and fully integrated Fisher & Paykel appliances (including fridge, dishwasher and induction cooktop) alongside a Miele dishwasher. Full-height steel-framed glass doors open to a private north-facing courtyard with built-in BBQ, built-in storage shed, rear access and off-street parking via the garage roller door. Every detail has been thoughtfully executed, blending practicality with architectural finesse to create a home that feels both sophisticated and deeply inviting.
Four beautifully appointed bedrooms are complemented by a versatile upstairs retreat, while the main bedroom enjoys a private balcony. The luxurious upstairs bathroom showcases a freestanding bath, walk-in shower and elegant double vanity, while the additional bathroom and powder room echo the same high-end finishes and timeless design. Every space reflects exceptional attention to detail - from bespoke joinery and ambient lighting to the warm palette of timber, glass and stone.
Sustainability is seamlessly integrated, with solar panels and a Tesla battery providing energy efficiency and modern convenience. Perfectly positioned moments from Sydney Road trams, Jewell Station and Barkly Square, this exquisite home is surrounded by Brunswick's best cafes, restaurants and parklands, including Princes Park and Royal Park.
A residence that captures the essence of architectural excellence, contemporary sustainability and the vibrant lifestyle of Melbourne's inner north.
1 off street park
4
2
All information about the property has been provided to Ray White by third parties. Ray White has not verified the information and does not warrant its accuracy or completeness. Parties should make and rely on their own enquiries in relation to the property.
Due diligence checklist for home and residential property buyers
Agents
- Loading...
- Loading...
