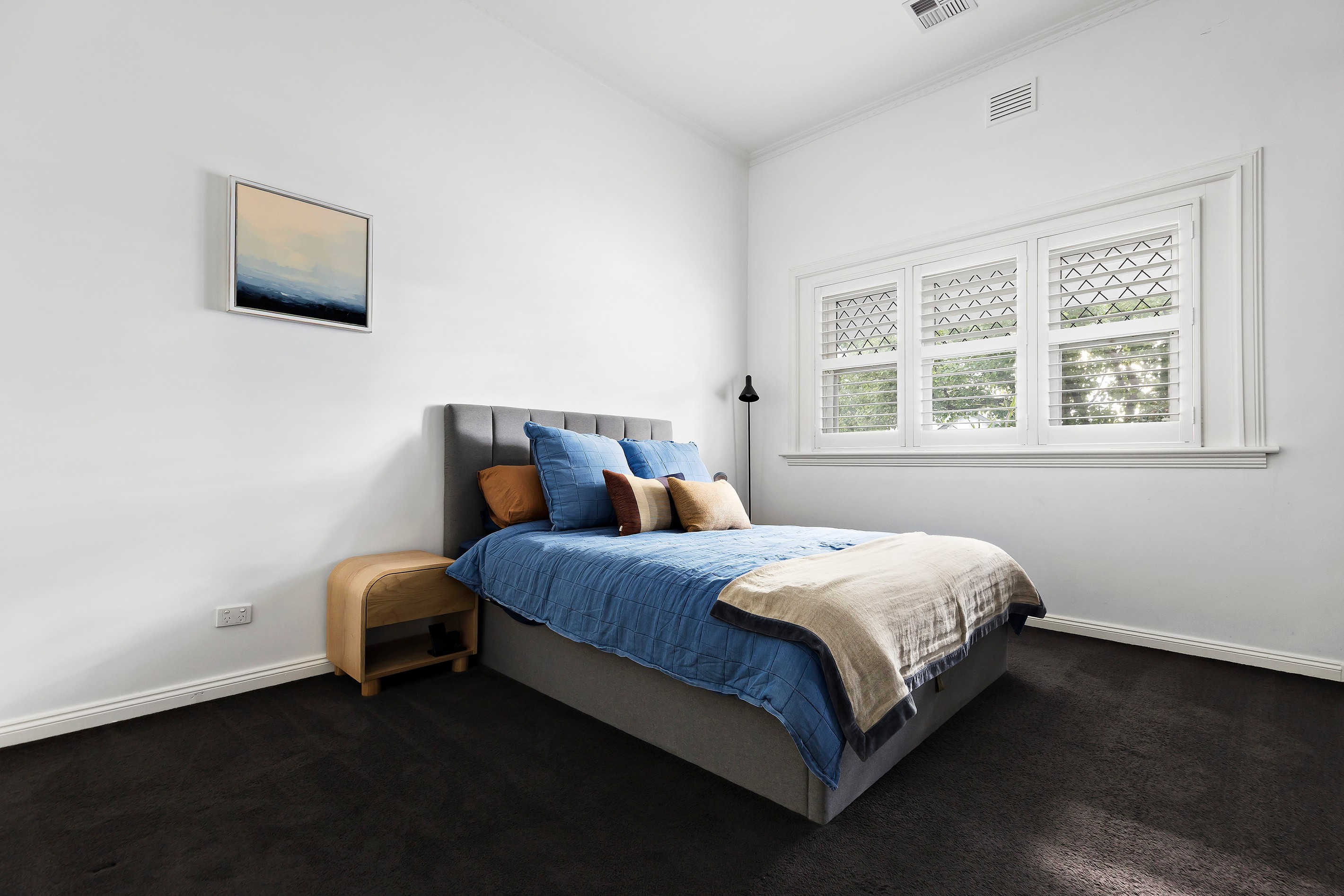Inspection details
- Tuesday9December
- Photos
- Video
- Floorplan
- Description
- Ask a question
- Location
- Next Steps
House for Sale in Coburg
Architectural Brilliance in a Parkside Setting
- 4 Beds
- 3 Baths
- 2 Cars
Behind a timeless Californian Bungalow facade lies a breathtaking architectural transformation by award-winning architect Dean Dyson, delivering the ultimate entertainer's lifestyle in one of Coburg's most sought-after settings. Completed in 2020, this residence has been meticulously reimagined with an ultra-modern design that celebrates light, flow and connection to the outdoors.
A thoughtful family layout reveals four spacious bedrooms, three bathrooms and two distinct living zones. The front wing offers a private retreat for the family, encompassing three bedrooms, a stylish main bathroom and a comfortable lounge. Beyond, soaring ceilings and a wide hallway lead to the spectacular open-plan living and dining domain - the true heart of the home.
The full-marble kitchen is a showpiece of luxury and functionality, featuring an integrated Liebherr fridge/freezer, V-ZUG twin ovens, induction cooktop, concealed range hood and a hidden kitchenette with wine fridge. A three-metre marble island provides abundant storage and seating, while mirrored splashbacks and tri-fold windows open to a bar with beer taps, connecting effortlessly to the decked entertaining area.
The expansive living zone includes a built-in fireplace, custom cabinetry and polished concrete floors, with double-glazed doors retracting to blur the lines between indoors and out. Architectural steel doors overlook the low-maintenance gardens designed by a landscape designer, creating the perfect environment for entertaining on any scale.
Every detail has been thoughtfully considered - from the luxurious master retreat with walk-in robe, an enormous hotel-style ensuite featuring an oversized double shower, double vanity and freestanding bath and a tranquil garden outlook, to the dedicated study nook, designer powder room, galley-style laundry, zoned heating and cooling, plantation shutters and electric blinds.
Secure parking includes a garage with ROW access plus a front car space, framed by outdoor lighting and an electric sliding gate for convenience and privacy.
Set in a quiet, tree-lined street with your own parkland quite literally at your doorstep, this exclusive Coburg address delivers lifestyle perfection. Enjoy peaceful daily strolls around the park, effortless access to Sydney Road's cafes, restaurants and shops and convenient transport options with trams and trains within easy walking distance. Just 8km from the Melbourne CBD, this home offers the ideal fusion of tranquillity, family living and city-edge vibrancy - an entertainer's dream brought to life.
1 garage space and 1 off street park
4
3
All information about the property has been provided to Ray White by third parties. Ray White has not verified the information and does not warrant its accuracy or completeness. Parties should make and rely on their own enquiries in relation to the property.
Due diligence checklist for home and residential property buyers
Agents
- Loading...
- Loading...
